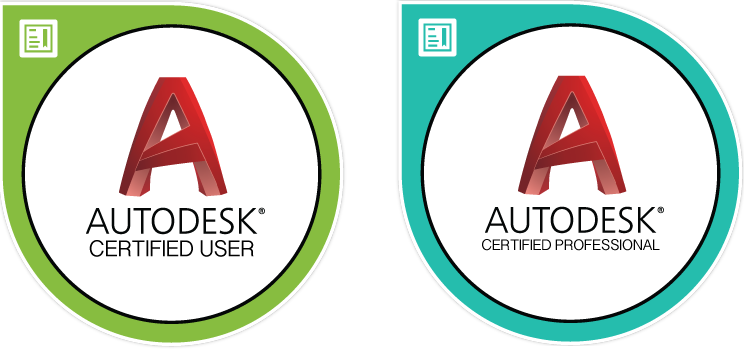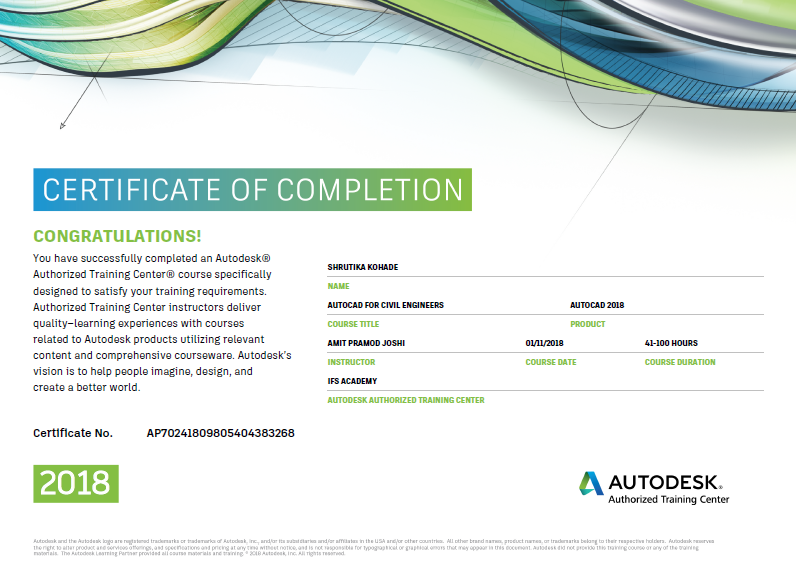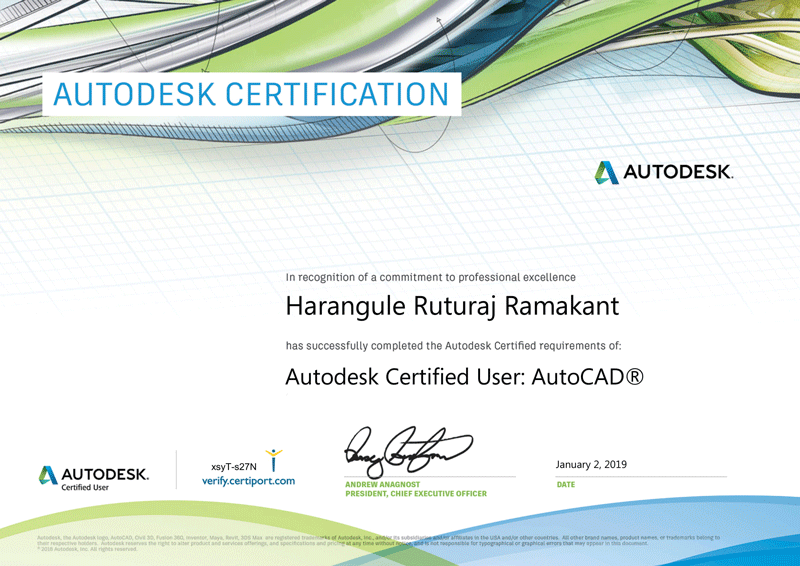Share this link via
Or copy link
IFS Academy is Autodesk Authorised Educational Partner in India offering Autodesk Revit Online Training Programs. Our Revit Architecture & Revit Structure online course is an innovative online learning solution where you can effectively learn Revit on account of learning paths and modules defined and developed by industrial working professionals and Autodesk. Autodesk Authorised Certificate of Completion shall be issued after the successful completion of the training. The course is conducted by industrial working professionals having vast experience in Revit Architecture & Revit Structure and various industry domains thru Online Learning Platforms.
IFS Academy offers a comprehensive library of Revit instructor-led online courses and assessments. Our leading experts provide in-depth instruction and practice along with our Try It exercises. At the end of the course, the Autodesk Authorised Certificate of Completion is issued to the students. Interested students can also appear for ACU/ACP Certification which validates that you have the skills and knowledge needed to unleash the power of Autodesk Revit tools. Earning our Autodesk Revit certification helps you stand out among your peers and be part of our growing community of certified users. Certification available is Autodesk Certified User and Autodesk Certified, Professional.

Autodesk Revit is a building information modeling software for architects, landscape architects, structural engineers, mechanical, electrical, and plumbing (MEP) engineers, designers, and contractors.
Use Revit building design software for every phase of your project, from concept to visualization. With BIM tools, capture and communicate concepts and precise design intent. Revit® features for BIM, the intelligent model-based method for planning, designing, constructing, and managing buildings and infrastructure. Revit supports multidiscipline design collaboration.
Revit Architecture features include Generative Design, Parametric components, Worksharing, Schedules, Interoperability and IFC, Add-ins, Annotation, Dynamo for Revit, and Global parameters. Other features include Conceptual design tools, Analysis with Insight, Architectural modeling, Point cloud tools, 3D design visualization, Multistory stairs, and Cloud rendering.
Revit BIM software offers structural engineers the tools they need to design building and infrastructure projects. With Revit Structure, you can do concrete reinforcement, Design-to-steel workflows, Design documentation, and Structural Analysis. Revit Structural engineering and fabrication features include Physical and analytical model, Reinforcement detailing, Structural steel modeling, Structural documentation, Bi-directional linking with analysis, Linking with concrete fabrication, Dynamo for structural engineering, and Linking with steel fabrication.
IFS Academy offers complete Autodesk Revit Architecture & Structure Online Training Course which imparts modeling skills to professionals of all levels ranging beginner to experts. The training commences with the basic commands necessary for professional Building Information Modeling using Revit software from Autodesk. The learning curve expands by exploring the tools and techniques for drawing, dimensioning, and printing. The participants learn how to reuse and modify existing designs.
The training prepares the candidates to appear for the Autodesk Certified User and Autodesk Certified Professional. The candidates must clear the ACU & ACP level certification for being professionally certified.
High configuration Desktop / Laptop with Autodesk Revit Software License preinstalled
Good bandwidth internet connection
Headphones
IFS Academy will provide you Training Input files and exercises Soft Copies in advanced which needs to be stored in your Desktop / Laptop.
Students are requested to make their own important notes for their future reference.
Students should have basic fundamental knowledge of subjects like Engineering Graphics & Civil / Architecture Drawing.
Undergraduate Students from Civil Engineering
Fresh ITI, Diploma & BE / BTech Civil Engineers
Designers, Design Engineers and Civil Engineers who need a thorough knowledge of the features available in the Autodesk Revit Software
Instructor Led Sessions through Zoom, Webex, Microsoft Teams or any other similar Platform
Workshops and Exercises
Live projects and assessments
Autodesk Authorised Certification of Completion
ACU/ACP Certification Exam
Industry Need Based Curriculum
Engineering Fundamentals Training
Online Seminars / Webinars from Industry Experts
Relevant models will be given to the students which can be created with the help of the commands or features which are taught during the course. These model based assignments will be carried out once or twice in a week based on the complexity of the commands or features.
Practical industrial examples will be considered as case studies where students will not only study the modeling technique involved to create a complex industrial model but also students will study the design considerations and methodologies involved in the creation of the model. These case studies will be taught to students in detail and they will create the model under the guidance of the faculty.
Once students are proficient in using all the commands/features and once they have undergone the practical case studies, individual projects will be assigned to them in groups where they will design and build a model based on Engineering knowledge as well as CAD modeling philosophies of Autodesk Revit. This project and an objective questions test will be the benchmarks to judge the performance of the student.
| Sr. No. | Course Title | Duration (Hrs.) | Syllabus |
|---|---|---|---|
| 1 | Building Information Modeling (BIM) using Autodesk Revit Architecture | 60 | Download |
| 2 | Building Information Modeling (BIM) using Autodesk Revit Structure | 60 | Download |
The course fee is inclusive of all taxes.
The course fee is nonrefundable.
Fees can be paid online or in Cash / Cheque / DD. Cheque & DD should be drawn in favor of “IFS Academy” payable at Pune.
This Certificate (Soft Copy has to be downloaded from Autodesk Website through provided Login) is issued to the students after the successful completion of the training.

Students will get this Certificate if they enroll themselves for ACU/ACP Certification exam (not included in course fees) and clear the exam.

Students can request a free demo before they enroll themselves for the course. You can send your request thru Call / WhatsApp / Email or put your details in our inquiry form.
Students are requested to pay their full course fees online in advance as per the Bank Account details given below. After making the payment, the student is requested to send the following information at training@ifsacademy.org
Name as per HSC:
Email ID:
Cell No:
Company / Organisation Name:
College:
Transaction ID (towards the payment transferred online):
After confirming the receipt of payment, we will send you a link to our Online Admission Form. Once we receive your Admission Form, we will mail you the detailed Online training schedule (Online Web Meeting Invite) along with other deliverables.
Scanned copies of the following documents are required to be sent to training@ifsacademy.org after the full course fees are paid along with submission of the Online Admission Form.
ID proof
Address proof
Photocopies of 10th, 12th and recent mark sheet of Engineering